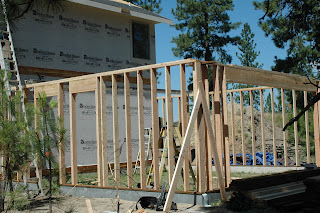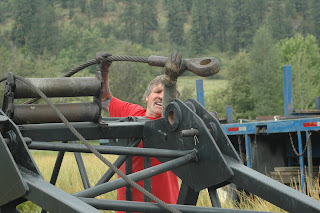It's 5 a.m. I'm still half-asleep, but there are things to do - bake an apple pie for a visiting high school friend stopping by today on her way back to Jersey from British Columbia; go to Home Depot to pick up a load of wood flooring and underlayment; and, yes, write this. Yesterday was a blur of activity, but here goes.
Crane Set Day. For the past few months, our builders have made the day, the event, seem rather mystical. Well, it wasn't quite that, but it was pretty damn impressive. Late Monday, I received a voice mail (we'd been out, walking Pepper) from the fireplace installer saying he'd be up Tuesday to install the unit. Considering the modules hadn't been set, I thought that was a bit early, and left a message with his answering service for Ken at R&R Heating to call Scott Dawson, our building site manager, to confirm or change the fireplace install date.Yesterday, at 6:15 a.m., after feeding the critters, I high-tailed it on my ATV to meet Scott at my neighbor's entry gate where I figured he'd be waiting for the final house module to be trucked in; I was wrong. No sign of him. So, I headed across my neighbor's property to the trail used for hauling the modules, and there he was, with the strapped-on-an-Advance Transport-trailer module about to cross onto our graved driveway. No call from R&R (they did call later that morning and postpone fireplace delivery); time for the crane set. Three of the mods had been delivered on Monday, and there they were, clustered around the crane like turkey chicks around mom.
 |
| Stratford designer Mike Tinsley |
 |
| Modules stripped of shipping materials |
I stood on a high point of the building site overlooking the scene as the sun rose to my left. The last mod in was the first to go on the foundation. Travis and his workers from Town Craft Construction were swarming over the mods, stripping protective wraps and braces. Periodically, I came down to peer through the windows at the nearly finished rooms, the finished kitchen cabinets, the French doors to Karen's study. For the occasion, Mike Tinsley, our Stratford house designer had shed his usual Hawaiian shirt for a sleeveless t-shirt (never would have guessed a Japanese-design fish tattoo on each shoulder) and a framing hammer. Once the mods were stripped and the detritus moved, it was time for the big show.
 |
| First mod is up... |
Travis and his guys screwed a come-along strap to one interior end of the mod and wrapped 8 2"-wide, 1/8" thick steel straps under the mod up to where they could be secured to the crane spreader bar. And then, lift-off. The crane gently hauled the mod upward, pivoting toward the foundation, while some Town Craft guys used guy ropes to guide the mod into place - first the far outside corner, nailed; then the near outside corner, then the inside corners, men on long crowbars jimmying it just right. Then the second lower module, same procedure, but with chains and a come-along to snug the units up tight to one another. Workmen went into the modules to ensure that the joint lines met perfectly, Third was the upper right module, and as it was getting ready for lift, Karen came up the long hill by the spring to join in the fun. In the meantime, her son, Donovan, his friend, Kathy, and Kathy's mother, Ann, came up to see the proceedings - as had two prospective Stratford client groups. With all the visitors, the construction crew, a tractor-trailer, crane, four modules, Pepper-the-wonder-dog, and the crane owner's domineering little Corgi, it was quite a scene.
 |
| ...and set... |
The third module presented the first problem - heat output and air intake vents that didn't square with the lack of vent connectors in the fourth module. So, the vents were slit and butterflied, and hammered back onto the fascia. Now that all the modules are in place, the HVAC contractor will install new vents and make the connections this morning. During the day, the mods were bolted together, and the Coeur d'Alene crane lifted roof trusses that Town Craft hammered (mostly) into place. The rest should be done today.
 |
| ...and jimmied into place |
Neighbors started to arrive during construction. Erin Hart and her blue heeler, Noodles, jogged across the valley (fit in her early 40s) to see the work, and we were able to take her inside. All the kitchen and bathroom cabinets were in; the audio shelves were done; many of the doors were installed, as was corresponding trim; tubs and showers were in place. There were a few transport cracks to be repaired, but the windows were intact. Still a lot of finish work to do, inside and outside.
 |
| Donovan watches fourth mod set |
That evening, as Karen and I walked Pepper up to the house site, we were met on our driveway by neighbors Joel and Cheryl Daniels in their two-seat Polaris ATV. Karen, Pepper and I humped it up the steep side of the west-facing hill to meet them at the house site, and gave them the tour. A nice couple, we don't see them as often as we'd like, and after the tour Cheryl offered homemade jam and marmalade as a housewarming gift.
 |
| Lift straps removed |
 |
| Roof trusses swung up by crane |
On our way back down the driveway, we were met by neighbors Pat Ferry and Cheryl Hamilton, who drove us back up to the house site in the bed of their pickup truck (another new experience for this former city boy), and we gave our third tour of the day. We noticed a few more issues, like the laundry chute in the master bedroom that hadn't been cut through to the laundry room (guess they wanted to stack the modules to make sure the cut went through correctly), and the fact that we have too much, too large furniture. But, we'll get that sorted out.
Today's schedule: HVAC, more framing, fireplace install (?), roofing. As for me, I just pulled an apple pie out of the oven, and it's off to Home Depot to pick up the wood flooring and underlayment that Karen, Donovan and I will be installing.














































